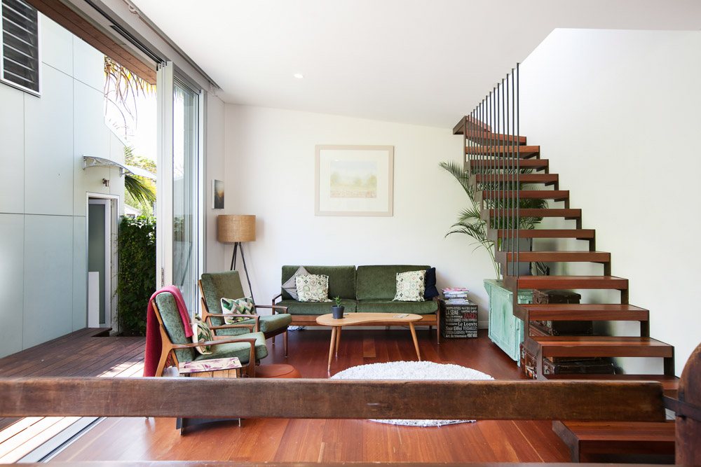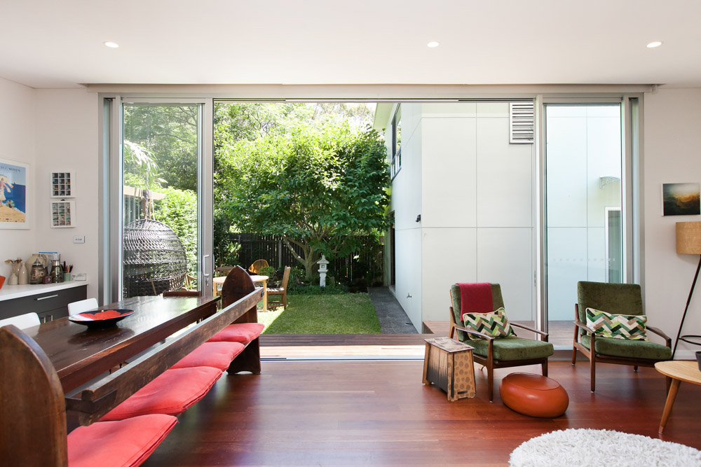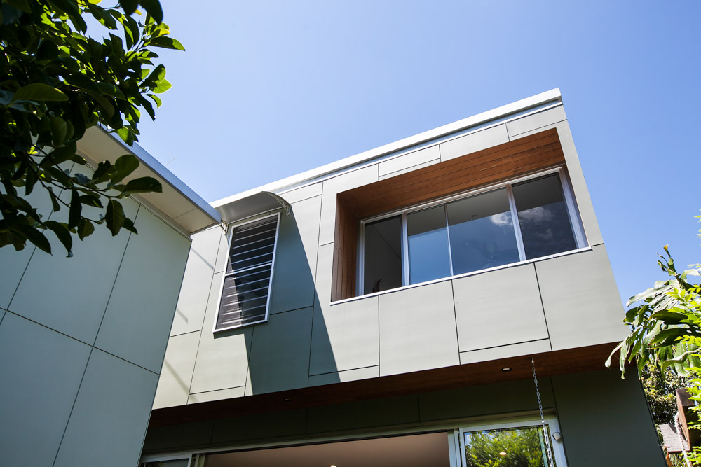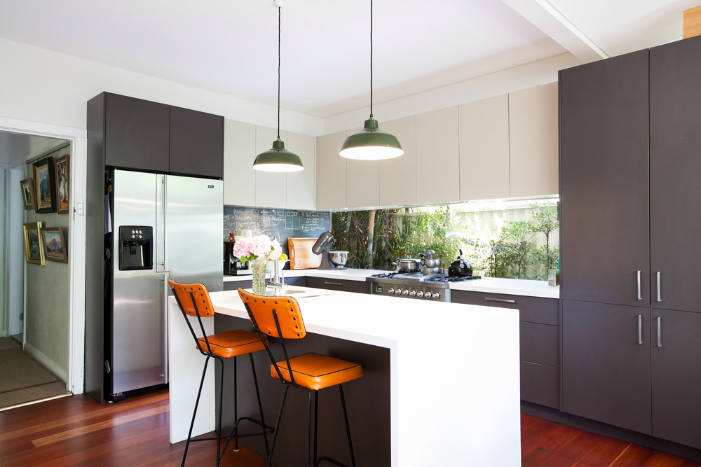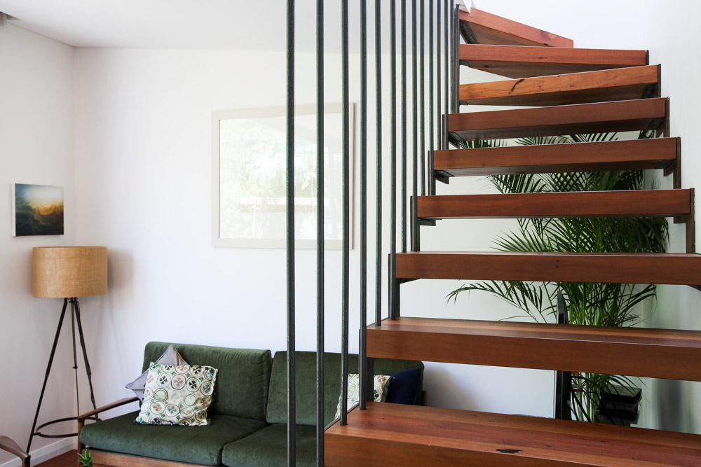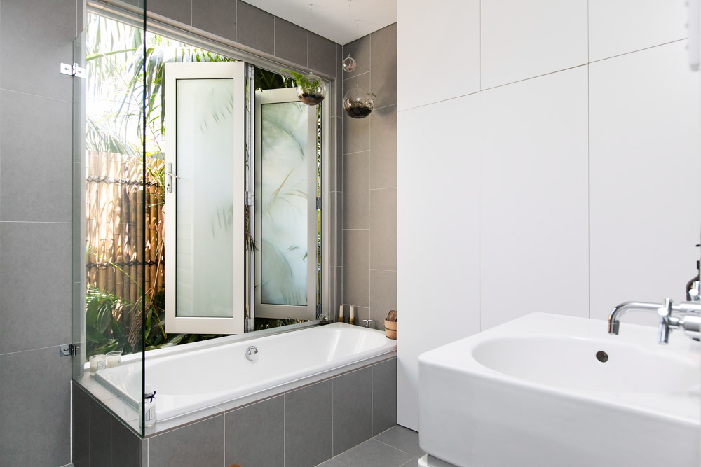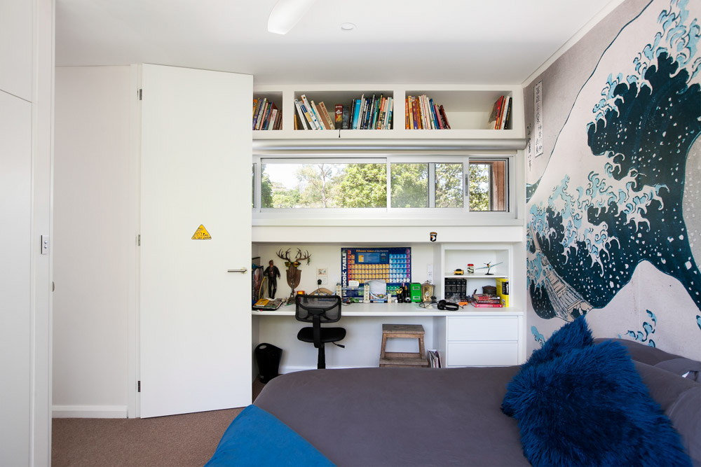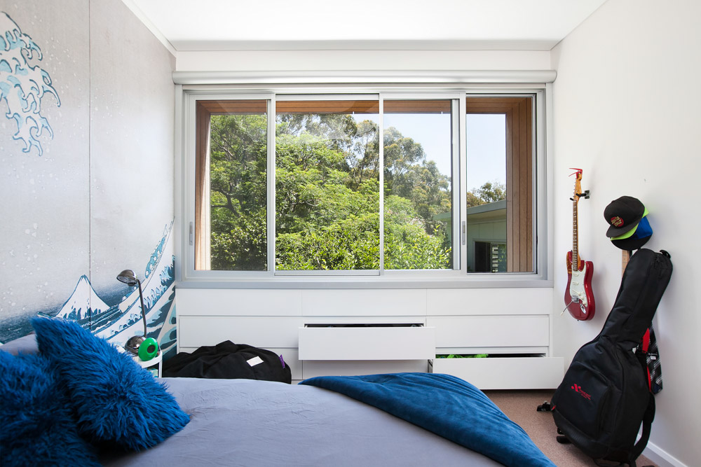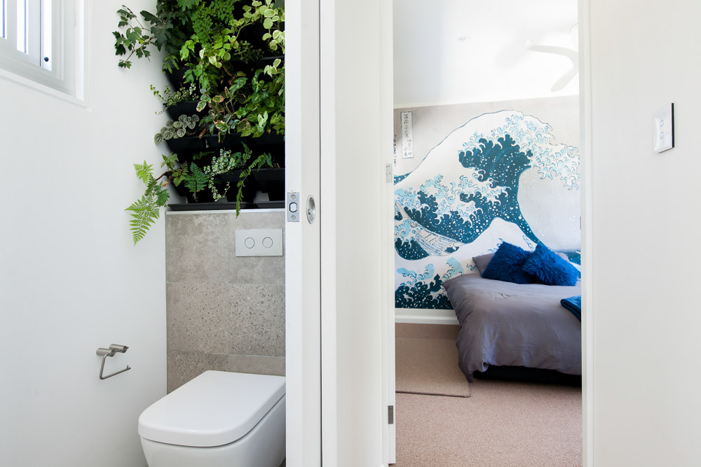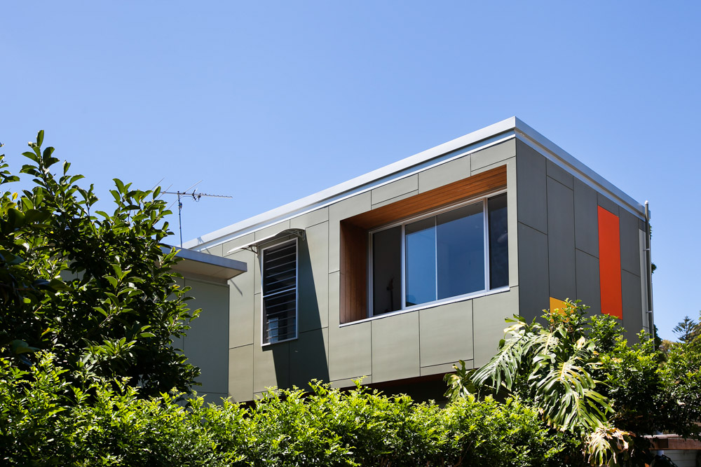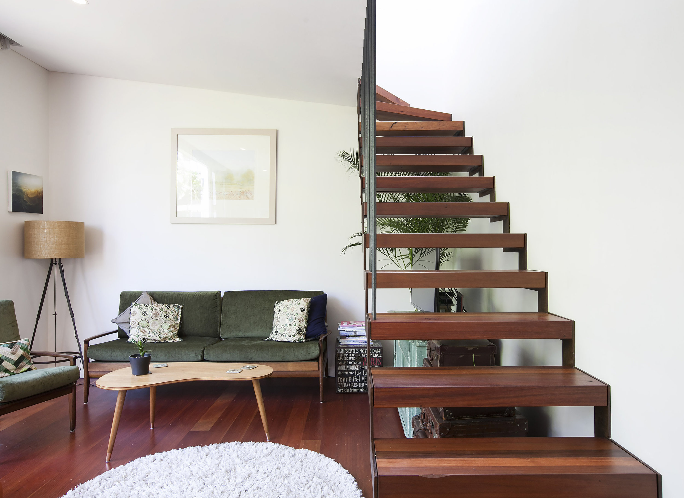Austinmer House
Location Austinmer
Category Residential House
Collaborating with both Matt Dickson of Morgan Dickson Architects and the very creatively focused owner, this classic 1950s weatherboard house was given a complete makeover and modern two-storey rear extension. This is one of the most common ways to develop a traditional house, yet never has to feel conventional. A lightweight steel frame delivers wide span floor to ceiling openings and second story support, while a mix of modern and recycled materials and integrated joinery deliver a light, airy, yet bold and clean aesthetic.
“Our renovation required Jason to be very consultative throughout and work closely with both our architect, Matt Dickson of Morgan Dickson Architecture, and ourselves. We found Jason Miles and his entire team to be always hard working, polite and on time. We are very happy with the finished product and would not hesitate to recommend Jason Miles to anyone wanting a bespoke renovation or build.”



