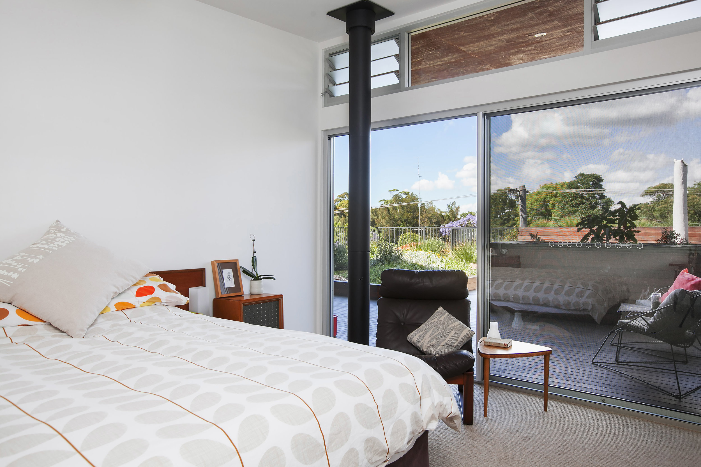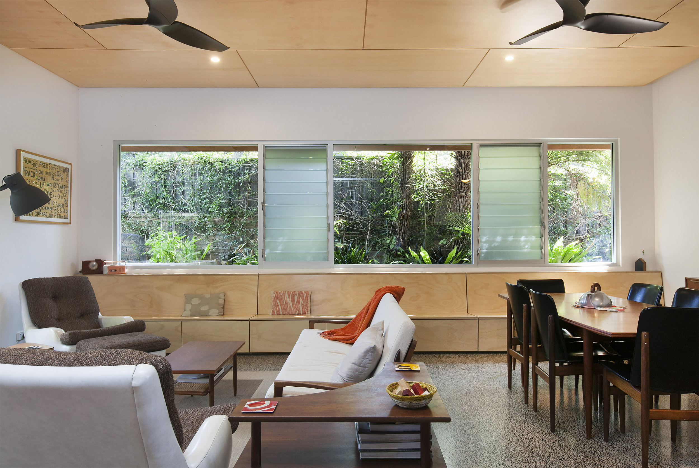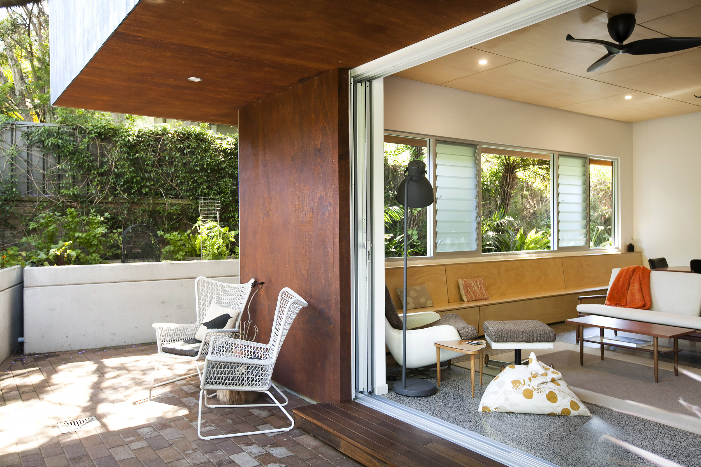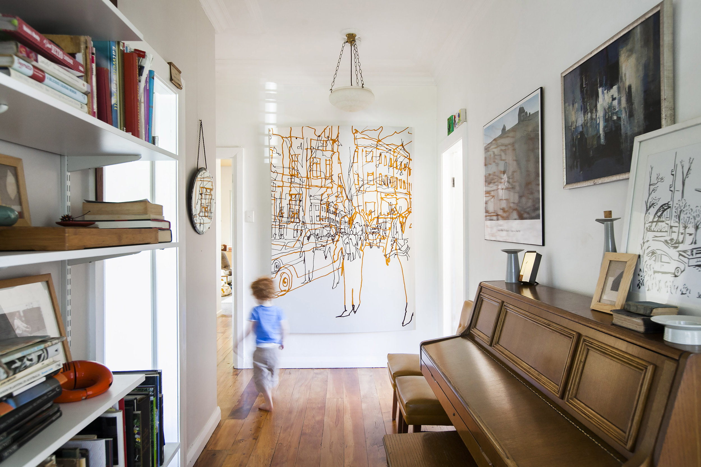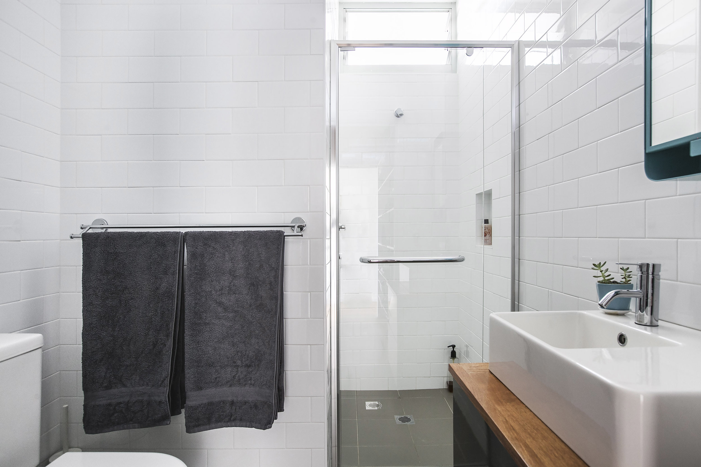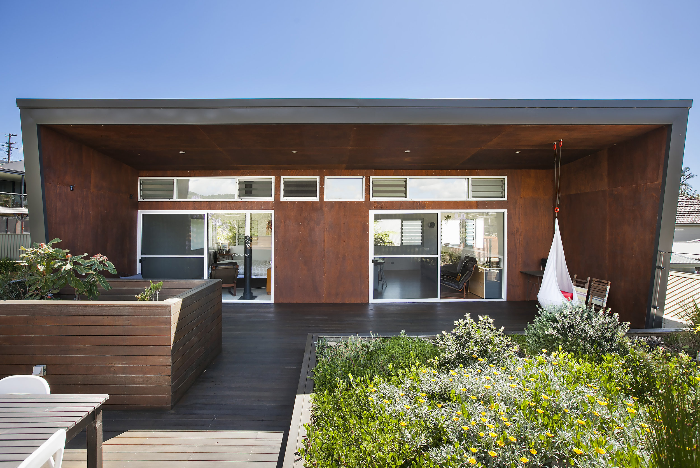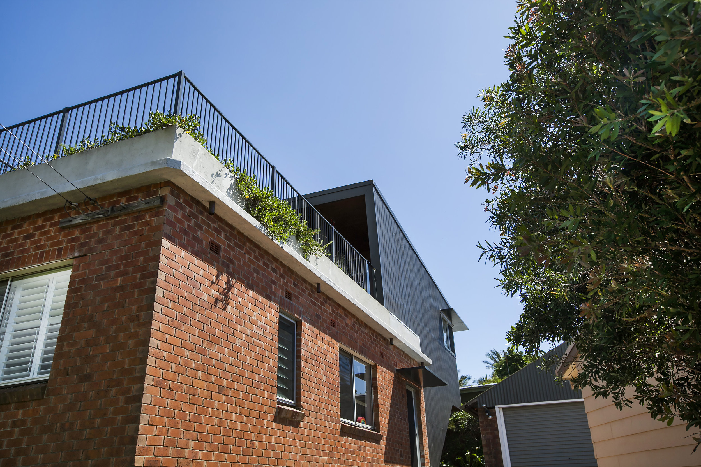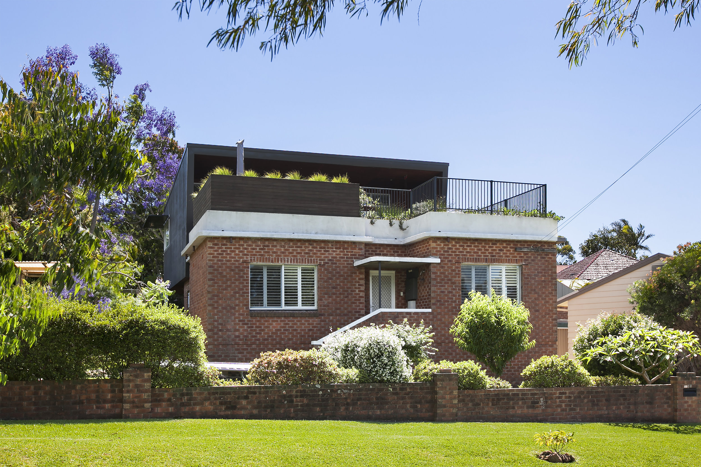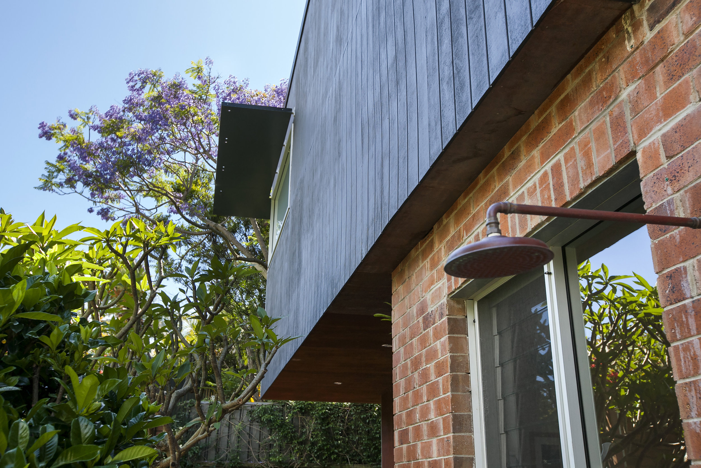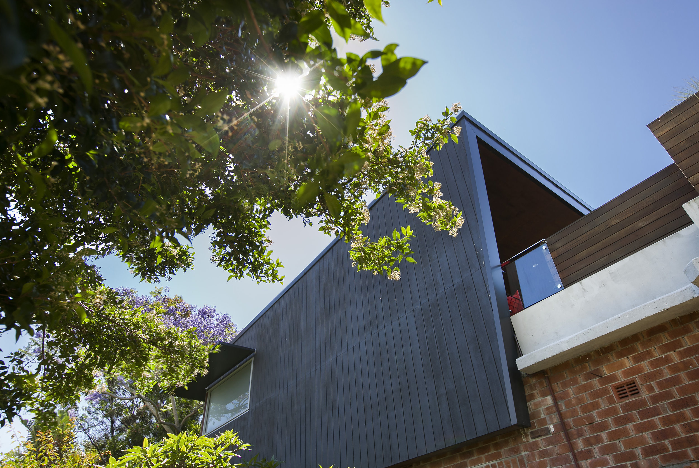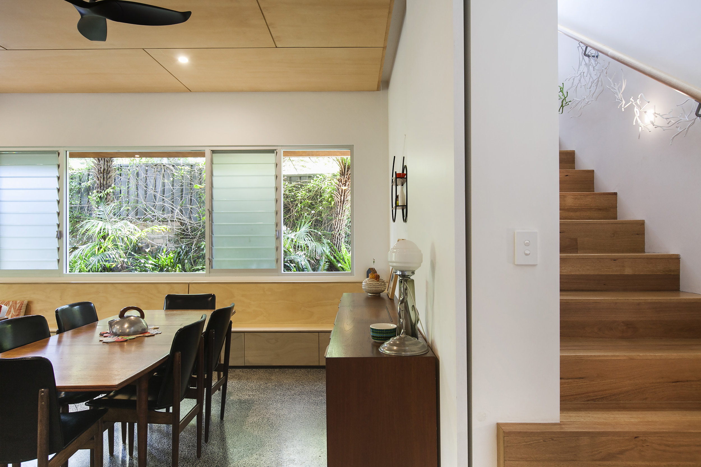Rintoul House
Location Thirroul
Category Residential House
Working with the owner architect, we transformed this basic 1950’s bungalow into a modernist two-story family home, complete with polished concrete floor downstairs, and steel-framed concrete roof on top supporting a striking timber-clad roof garden and deck. The bespoke kitchen and ensuites are complemented by additional custom joinery throughout, including a hoop pine ceiling and banquettes with under seat storage. This stunning house is the result of a genuinely collaborative process I enjoy with each of my clients.
“Jason was invested in the design intent and passionate about realising its full potential. I appreciated his dedication immensely and enjoyed the process of refining the design with him. Jason and his team were always friendly and took care to ensure our family was safe, comfortable and informed during the build.”


